Home, habitat, shelter: the place to go at the end of the day and where people wake up to start the next. Today, an increasing number of people are reconsidering their living space and the environmental impacts it may have. With so many different housing options people are faced with, it is now possible to make sustainable living a reality. In recent years there has been a rise in the popularity of prefabricated and modular homes. Modular homes are a variant of prefabricated homes that focus on modules or boxes that are fabricated and assembled in a factory then brought to the construction site. Millennials are seeing the numerous benefits of this style of building and living but modular and prefab homes are nothing new.
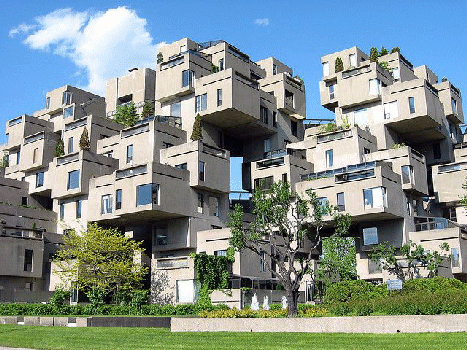
Habitat 67 is at the forefront of modular homes, sustainable living and mid-century modernism. It proves to be an example for modern, environmentally friendly, modular living and serves as an example for possibilities of living more comfortably and sustainably in the future.
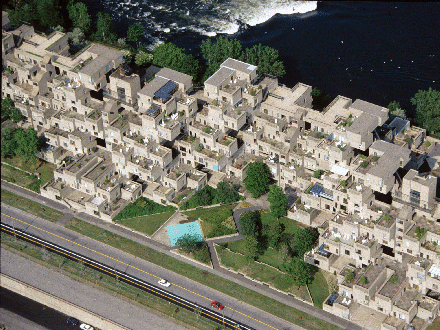
Habitat 67 was commissioned by the Canadian government to be a pavilion in the Expo67 World Fair in the late 1960s. Moshe Safdie was the architect for the project, he had a vision of redesigning apartment buildings in high density urban areas to have more of an emphasis on daily life and quality of life. The theme of the World Fair was “Man and His World,” Safdie’s utopian design fit perfectly, creating a habitat for the future.
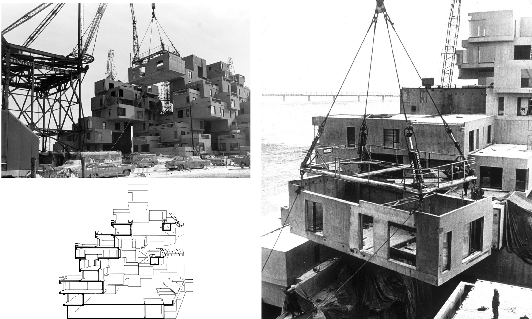
Habitat 67 is composed of 354 identical modules or cubes made of concrete. These cubes make up 148 residences that range in size, all of which have views in at least three directions. This was meant to be the first phase of a larger dream, Safdie’s original plan was to make thousands of residences as well as self sufficient commercial spaces. Due to this original plan, the architect and his team opted to build the modules in an on site factory. The cube would be assembled with reinforcements until the kitchen and bathrooms were constructed in the cubes and ready to be placed on top of each other with a crane.
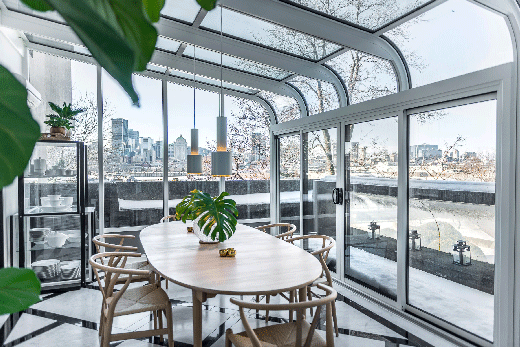
The intentional stacking of the modules means that each resident gets their own terrace or green space. Some residents get several terraces and even solariums. Inside the theme of nature continues with particularly placed floor to ceiling windows and skylights which bring each season into the home. Each apartment feels like a house, and holds many of the benefits of a house such as multiple stories, river views, or gardens.
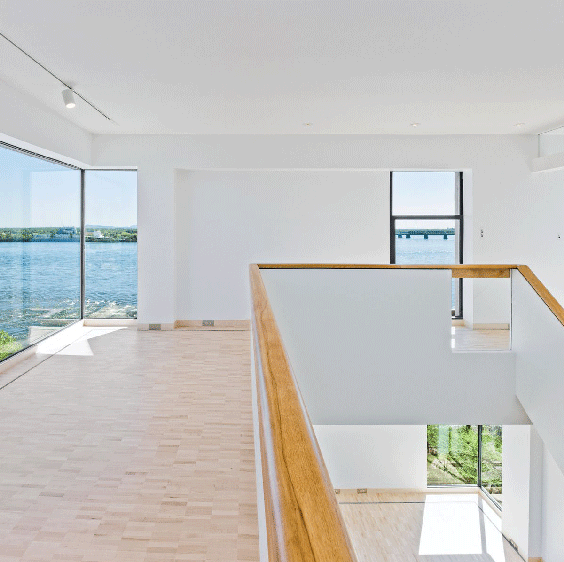
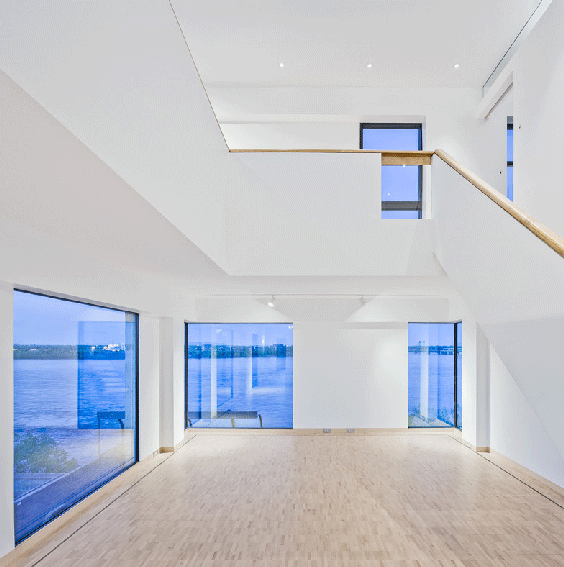
The overall style of the interiors is modern and minimalistic, truly innovative for the 1960s. All of the lighting is indirect, meaning that there are no hanging pendants. The floor plans are open, which is favoured in home design today. Safdie specifically chose materials that were local but good quality and long lasting. Nothing is specifically luxurious or over the top, it was meant to be civilian and accessible to everyone. Several bridges connect the apartments rather than a closed corridor, as well as a communal terrace and shuttle bus into the downtown core. There are aspects from Habitat 67, such as gardens, that could surely be incorporated more frequently in future building projects.
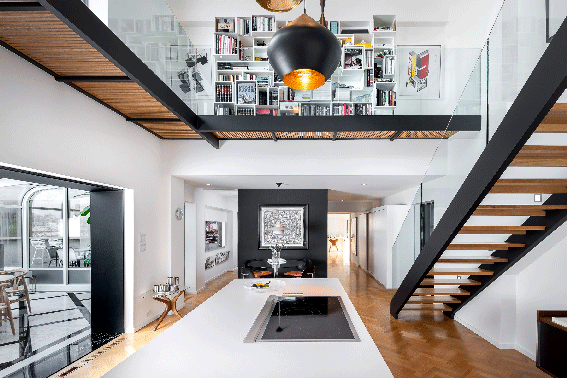
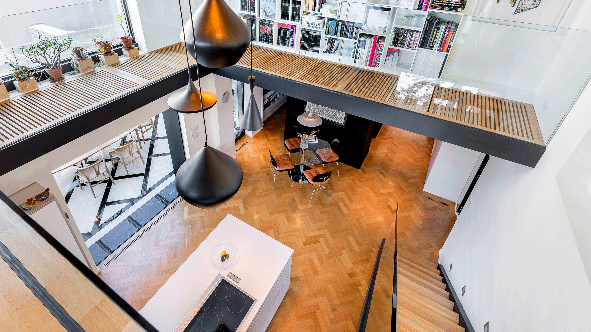
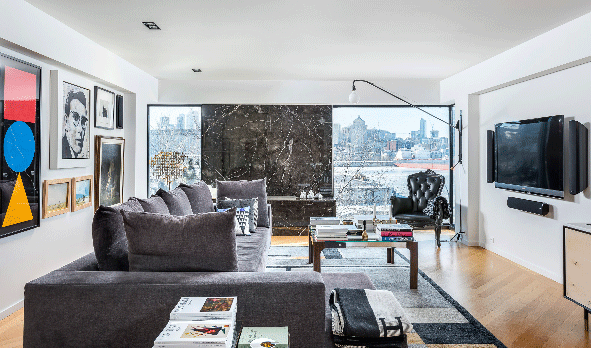
Although Safdie’s full vision of a village and thousands of residents never came into fruition, one thing did - modular homes. Today modular homes are becoming a more popular choice with homeowners looking to build but without the hassle of digging a construction site. There are many major environmental benefits to these homes.
Today’s modular homes are pre-fabricated in a factory, typically no further than 150km from the building site of the final home. There are two major benefits to the controlled environment of the factory. First, because the factories have machine guided cuts there high precision which results in more air tight, energy efficient homes. Second, the overall calculations of materials are more exact which produces 50-70% less waste in unused materials. Any left over material stays in the factory for the next project, creating less waste.
Modules arrive at building sites more than 80% complete, resulting in a reduction of onsite construction by 80%. This early preparation has environmental benefits, as there is less disruption to the ground and earth. With less heavy equipment and truck traffic for a shorter duration, there are less toxins and pollutants released into the sky. With today’s big range of stylish and modern designs, it is no wonder modular homes are becoming a standard choice.
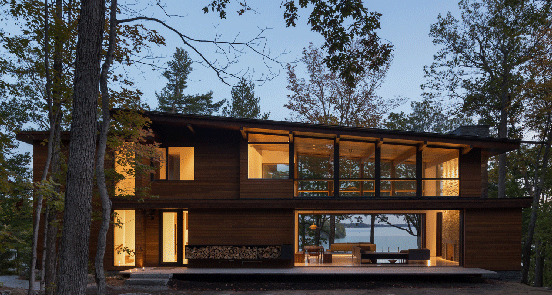
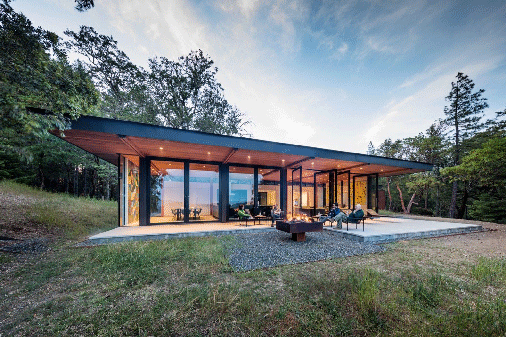
Moshe Safdie had a utopian dream for what he wished the future would hold for everyday living. Although his vision was never fully complete, it opened the door towards different sustainable techniques that are used today. Quality of life isn’t about the space we are in, but how it is used.
