Living from interculturality, sustainability and well-being is the focus of three architects from Colombia: Ana Gutierrez, Lucia Garzón and Gustavo Garzón, who translate these terms into permaculture, bioarchitecture and neuroarchitecture. They advocate for exchanging knowledge in a pedagogical model developed for a new social, cultural and ecosystem coexistence. Likewise, their projects and practices highlight some of the United Nations Sustainable Development Goals, such as Sustainable Cities and Communities, Climate Action and Life on Land, contributing to building a dignified habitat and a more equitable, respectful and conscious society with the planet earth.
Ana Gutiérrez and her foundation Organizmo
Ana Gutiérrez has a Bachelor of Fines Arts (BFA) in Architectural Design from Parsons School of Design and a Master in Interactive Telecommunications from New York University. She is the director and co-founder of Organismo Fundación, a research center for the regeneration and exchange of intercultural knowledge to promote sustainable habitat development. Gutiérrez points out on her website that we should “create a new coexistence in which we approach the relationship with our peers and other species from a place of mutual recognition, interaction and cooperation.”
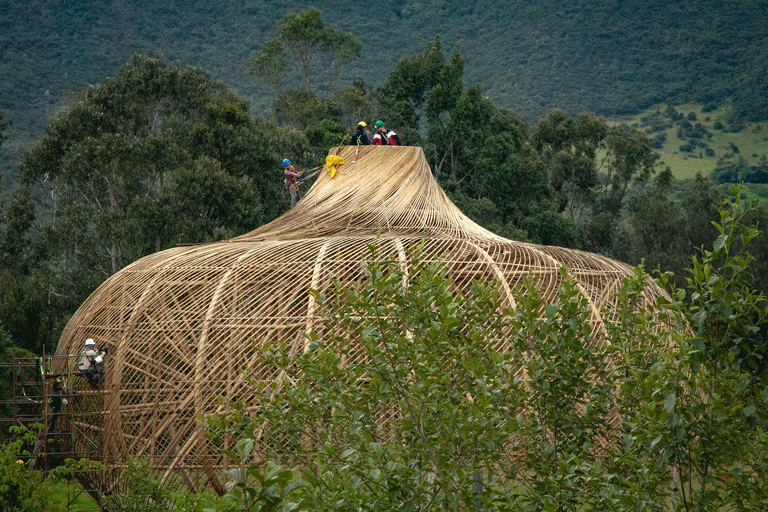
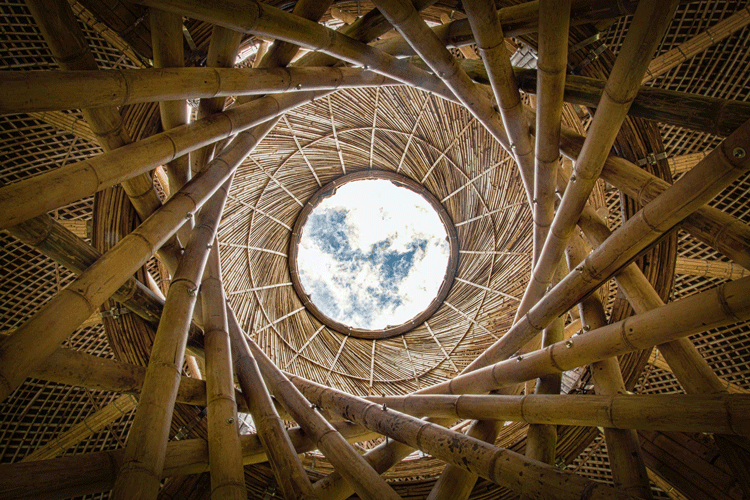
The co-creation, the awareness of natural materials and the understanding and adaptation of the territory that surrounds us, are some of the principles of permaculture, where sustainable communities and settlements are strengthened, dignifying the tangible and intangible cultural heritage, specifically from local and ancestral knowledge.
The Organizmo Foundation is made up of a team of bio-architects and landscapers who, through different workshops, constitute a mobile platform to exchange knowledge and technologies throughout Colombia. It develops prototypes in bio-construction techniques from research and pedagogy, which seeks horizontal knowledge focused on processes and relationships that feed new ways of cohabiting the Earth in a social network.
Permaculture refers to the relationship between permanent agriculture or a sedentary lifestyle with culture in an ecosystem relationship with the environment in mutual sustainability of inhabiting the earth. For that reason, Organismo has been building a model of sustainable living with different techniques and designs like: adobes, hay bales construction, earth sacks, green roofs, vertical gardens, rainwater collection, water treatment and landscaping. Regarding ecological restoration, they use agroecology, soil reconstruction, permaculture, biodynamic agriculture, the ecosystem pollinator, food and health.
On the other hand, projects like the House of Thought by Organismo with Arquitectura Mixta, highlights the creation of habitats of universal harmony with sacred geometry and ancestral knowledge, for what the team explains, “the architecture of ceremonial houses and the traditional worldview of different Colombian Indigenous people inspires it. Likewise, it is manifested in the sacred geometry of the Toroid, seeking to awaken the spirits and open the channels for dialogues with the non-human connection.”
Lucia Garzón and her network Dialoguing with the Earth.
Lucia Garzón is an architect from the Piloto University of Colombia, Bogota, with 30 years of experience in bio-architecture and social architecture. She designs, builds, researches and transfers technologies of natural materials, where the land takes a leading role in art and culture. Each architectural work is a laboratory for Garzón to build knowledge and collectivize experience. Therefore, pedagogy and exchanging knowledge are indispensable practices in Dialoguing with the Earth, enhancing many onsite workshops and online courses.
Garzón's principles in her architectural works are based on geo-biology, reducing, recycling, reusing, bioclimatic regulations, minimal environmental impact, recognizing the place, approaching local natural resources and defining the specific needs of each inhabitant. The techniques most used by the architect are adobe (a mixture of earth and straw made into bricks and dried in the sun), "tapia pisada" (rammed earth), compressed earth block and bahareque (reeds interwoven and bound together with a mixture of damp earth and straw).
The Santorini House, built in 1991, is an architectural project by Garzón, Clara Angel and Julio Salamanca, which integrates the landscape and natural conditions of the place. That can be illustrated by the water that flows in the social area, the different levels inside the house, the harmonic proportions and the constructive techniques of compressed earth blocks and earth domes, which proliferate a well-being and comfort architecture.
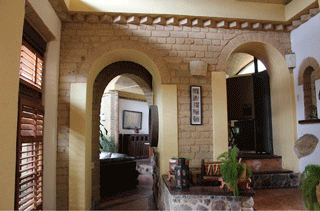
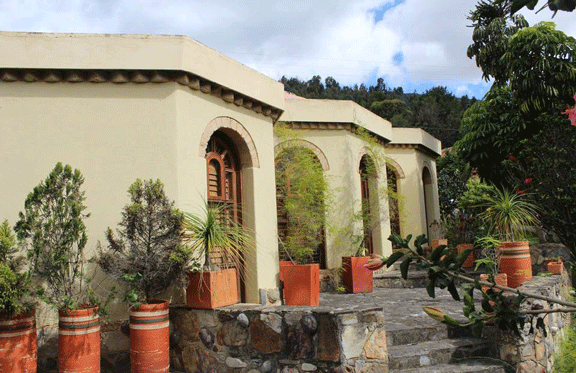
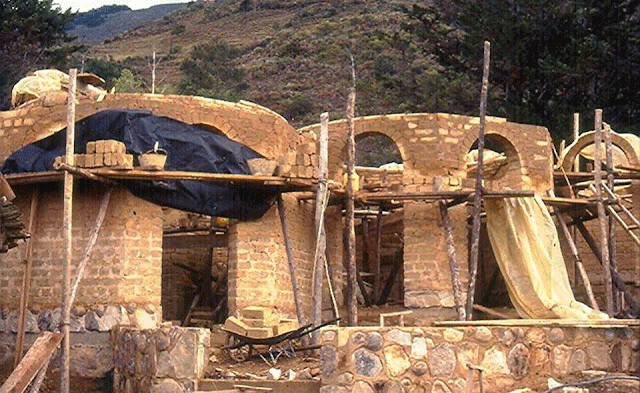
Another wonderful project by Garzón is IEIASCA (“caring for life” for the Muisca Indigenous people), an ecological classroom located in a natural reserve in Boyaca, Colombia. The architect designed it based on sacred geometry and the golden ratio and the construction techniques used were "tapia pisada," compressed earth block and a large dome built with the Mexican method of "ladrillo recargado" (recharged brick). Currently, she lives there, where has developed her own garden to self-sustain, a recycled water pond and a greenhouse at the back of the house.
Jose Gustavo Garzón and his book Biotectonic: design and construction to protect health.
Jose Gustavo Garzón is an architect from the Andes University, Bogota, Colombia. He has an education in bio-constructive techniques at Gea Spain, Madrid, and bioclimatic at the University of Maryland, United States. He is a researcher, adviser, and consultant in neuroarchitecture and sustainable and healthy houses. According to him, the spaces must be designed from energy and studied from the radiation and energetic field, as he points out in his book, “we need to be connected with the magnetism of the earth, where its only core is transformer fluid.”
The book Biotectonic, published in 2021 by Bau-Biologie editorial in Germany, deals with the influence that the habitat can have on the alteration of the immune system and the endocrine system in humans. According to the architect, the houses that protect health allow a tuning of the vibrational frequency between the body of the human being and the environment, specifically, the protection against electromagnetic fields and soil radioactivity.
On the other hand, factors to consider in healthy interior homes are hygienic quality, thermal quality, light quality, electromagnetic quality, energy quality, subsoil quality and the quality of geometric proportions (relationships and balances for the utility of the space with nature) with the techniques: Fibonacci, golden section, sacred geometry, Feng shui and the Vastu Shastra.
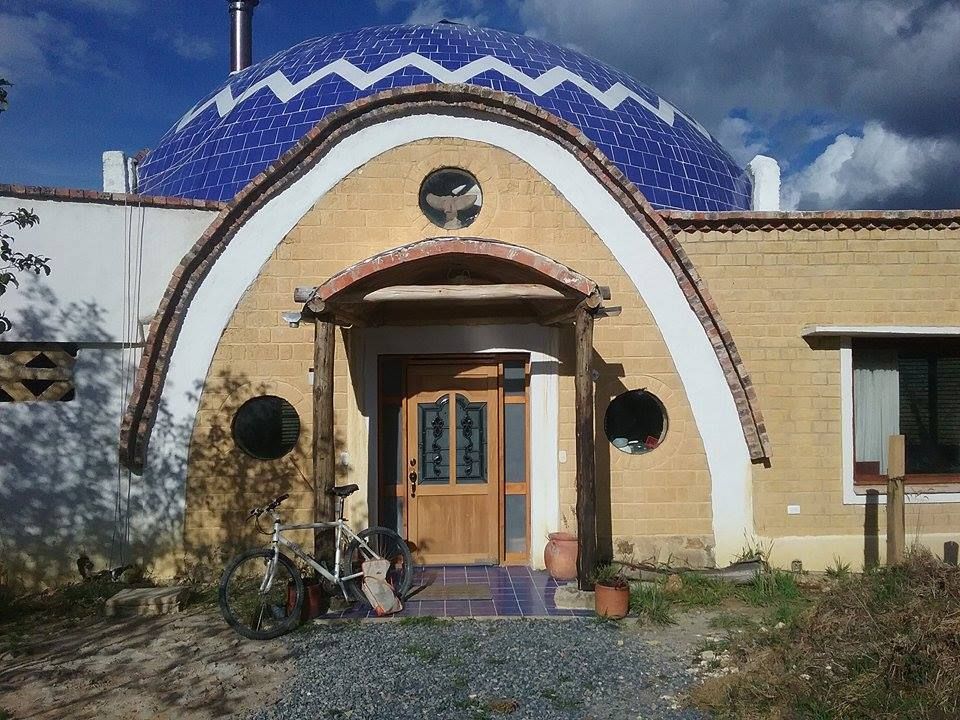
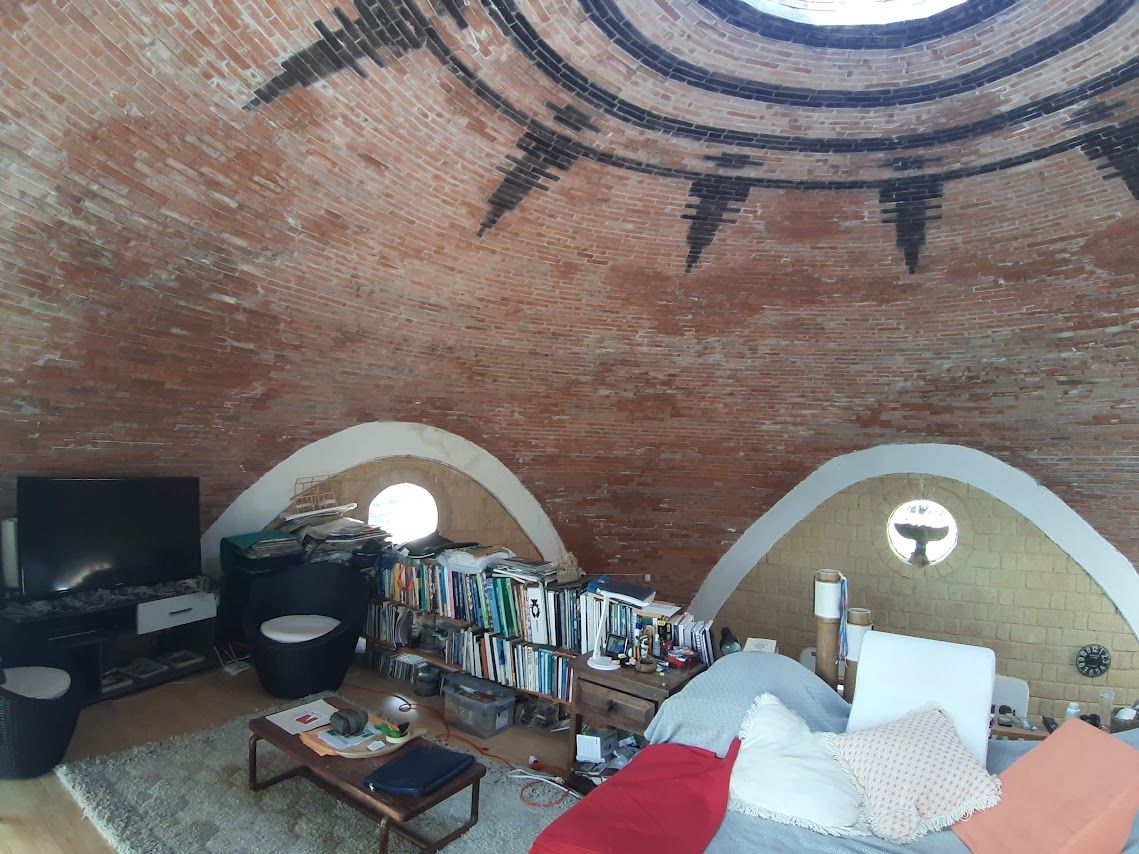
Overall:
Transferring knowledge of construction with earth and local knowledge is invaluable to strengthen the cultural identity as a heritage of humanity. Therefore, education and shared experiences in this "know-to-do" allow collectivizing understanding that must be rescued and put on the table as part of new architectural projects and state policies to highlight solutions to an eco-sustainable, harmonious, healthy and social dwelling.
The three architects consider architecture as art, science, technology and crafts that teach us the "know-to-do," which is to return to the origin, to intuition and to gestate from communion and with oneself. The human body is the first territory we inhabit. Then, by relating to a specific environment, we relate to other biotic, abiotic and anthropic beings. Finally, we weave together in a harmonious territory full of tones, stories, desires, colour, shapes, proportions and a vital air of life that reminds us who we are and where we come from. Everything is interrelated, from the part to the whole and from the whole to the part. Everything will be appropriate when that essence, that sacred metric and nature, are understood.
